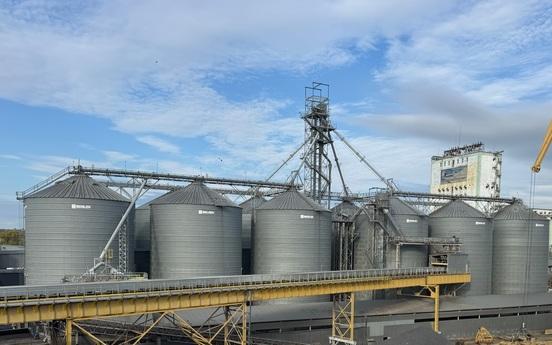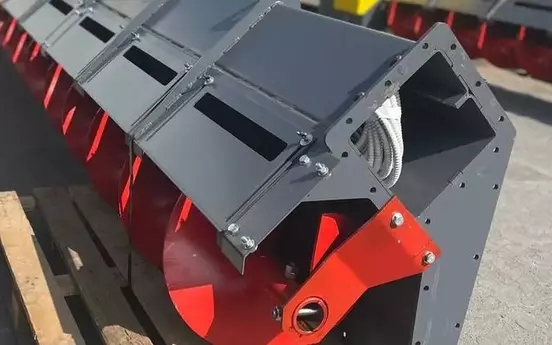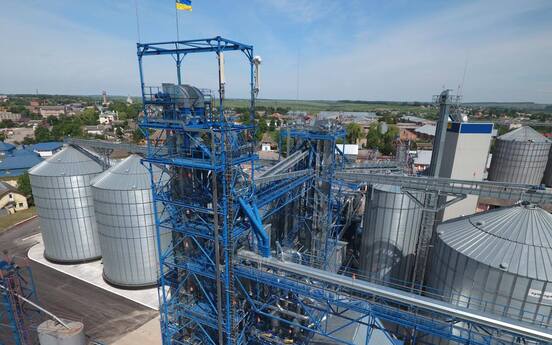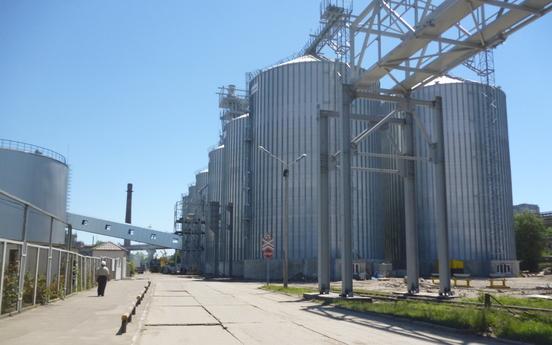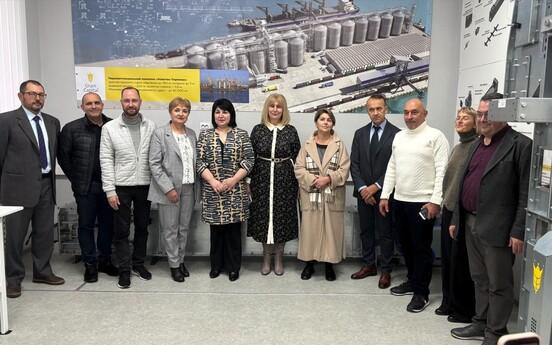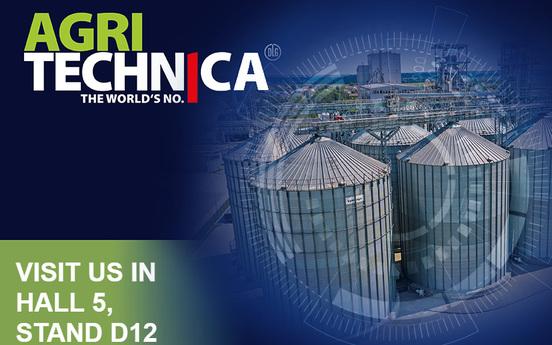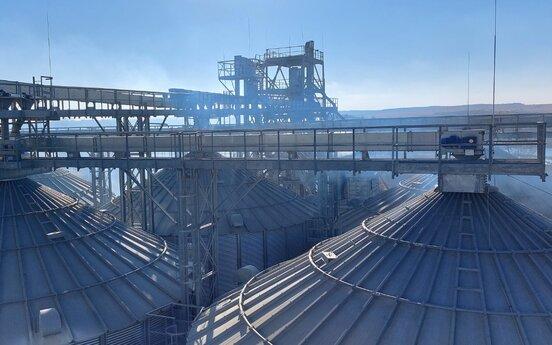Secrets of choosing a land plot

So, you have chosen a technological scheme that meets your objectives and decided to start a new business or expand an existing one. However, you are now faced with the important choice of a land plot. There are many offers on the market and the price often seems random. However, after a significant investment in land, it may turn out that the plot does not meet expectations. How to choose the right plot, how much land is needed and how to save money? Let's consider the main criteria:
The intended purpose of the land plot
This is an important aspect that contains many pitfalls that should be considered in advance. The ideal option is when the intended purpose of the plot has already been defined as "industrial land". Otherwise, you will have to go through a complicated procedure to change the intended use, which may not be possible.
Case in point: One of our clients purchased a rectangular-shaped land plot with three cadastral numbers. The side plots were designated as "industrial land" and the middle one as "agricultural land". At the time of purchase we did not pay attention to this nuance, as the price was attractive. Later, when the detailed plan was developed, it turned out that a county road was planned to be built through the middle plot. As a result, the intended use could not be changed, and the enterprise had to be designed on two side plots, which entailed additional costs for engineering and transportation networks.

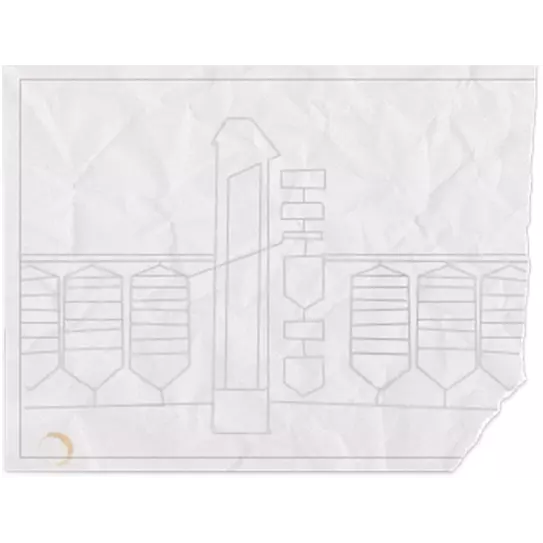
Site area
Determined by your business model and not directly related to the capacity of the silo. You can choose large capacity silos for several monocultures or small silos for different crops and small batches. It is important to consider that the site needs to accommodate auxiliary facilities such as administrative offices, transformer station, water tanks, sewage treatment plants and the like.
Site geology
The results of geological surveys are necessary because unfavorable conditions can make a project much more expensive. For example, one of our clients purchased a plot of land that turned out to be an old riverbed. All structures had to be built on piles, and objects that are usually underground (rubble pits, elevator pits) had to be raised above the surface.
Geodetic surveys
Similar to geology, geodetic surveys are of great importance. Visually insignificant differences in elevation can lead to significant amounts of excavation work. One of our clients purchased a seemingly flat site, but subsequently had to spread a layer of sand 1.5 to 2 meters thick over an area of more than 15 hectares.
Access railroad track
If the grain is to be shipped by rail, it is necessary to find out in advance the situation with the possibilities of access roads by contacting railroad employees, for example, the head of the nearest station.
Access roads
Since the grain elevator is expected to have significant vehicular traffic, paved access roads are a must. If the elevator will be built in a field 5 kilometers from existing roads, the cost of road construction should be included in the project budget.
Gasification
To connect to the gas network you will need to contact your local gas utility. It is important to get a positive answer on the possibility of connecting to the network and to understand the distance of this connection from the site.
Electricity supply
Ensuring a reliable power supply is the main task for the elevator. The power supplying organization determines the possibility of connection and the connection point. Often problems arise when obtaining technical specifications, e.g. requirements exceeding the necessary minimum or the need to build additional transformer substations.
Water supply
The grain elevator requires water for domestic use and firefighting. Lack of centralized water supply requires drilling a well and building water storage tanks, which complicates the operation of the site.
Sewerage
The lack of sewerage requires the construction of treatment plants and drainage fields, which are expensive solutions and require significant space.
Presence of buildings on the site
If there are buildings on the plot that can be used for administrative purposes, weighing room, laboratory or workshops, such a plot will be more attractive.
Summary
After weighing the basic characteristics of the site, evaluate the pros and cons before deciding if it is suitable for construction.
The next step is to select a design organization and develop the elevator project. We always recommend that you start working with a designer at the land selection stage, which will allow you to calculate the budget more accurately and minimize the risks of additional costs. At this stage it is important to develop a feasibility study (FS), which will help to determine the technical and economic indicators for the project and understand the cost requirements.
The right approach to selecting the right land, designer and design methods will bring significant economic benefits and reduce errors.
